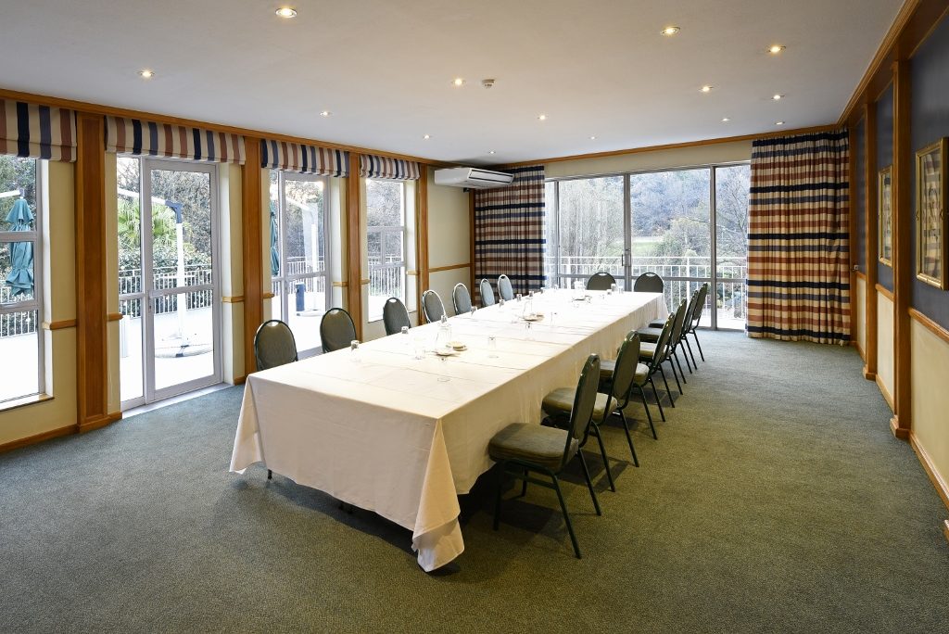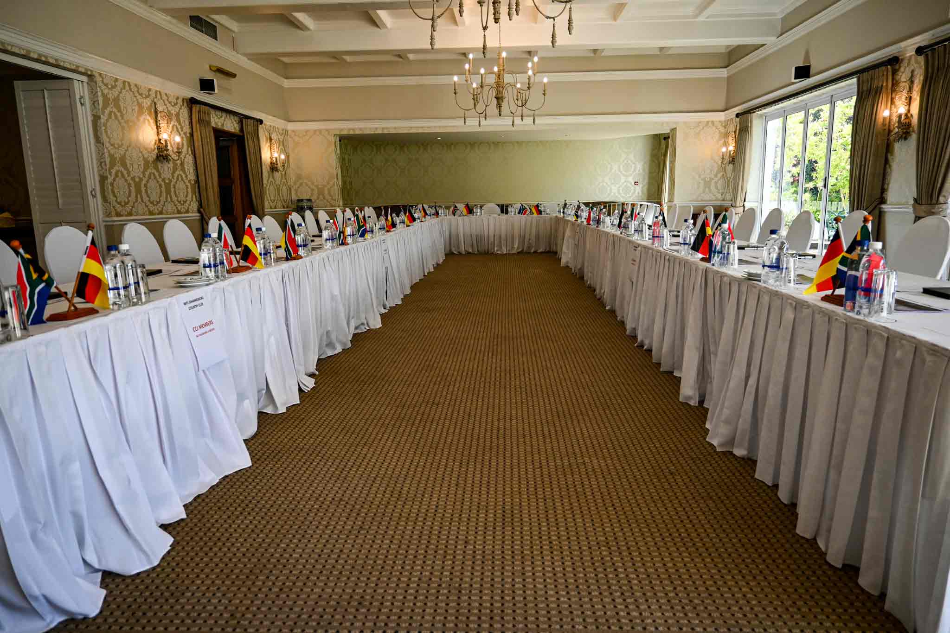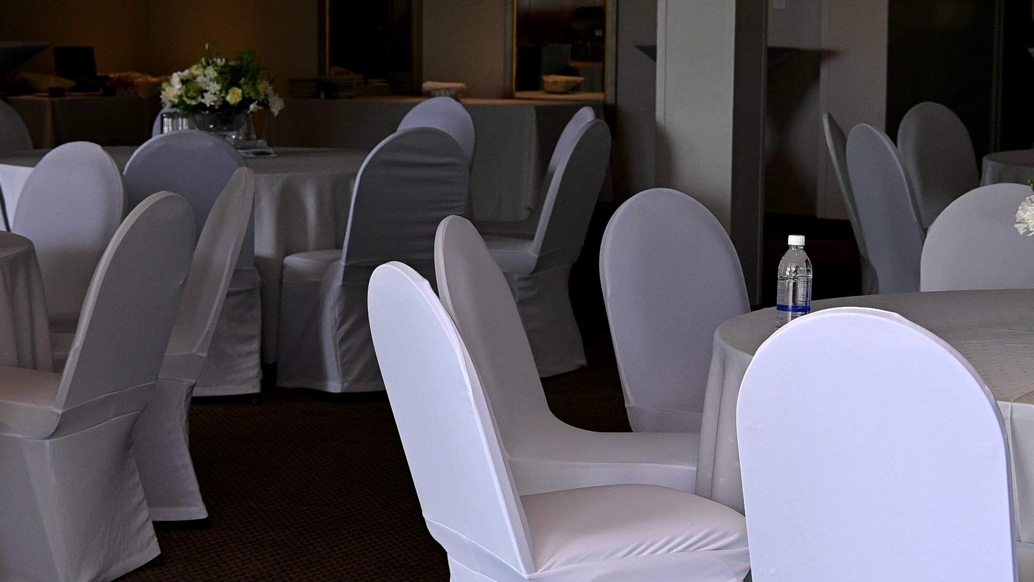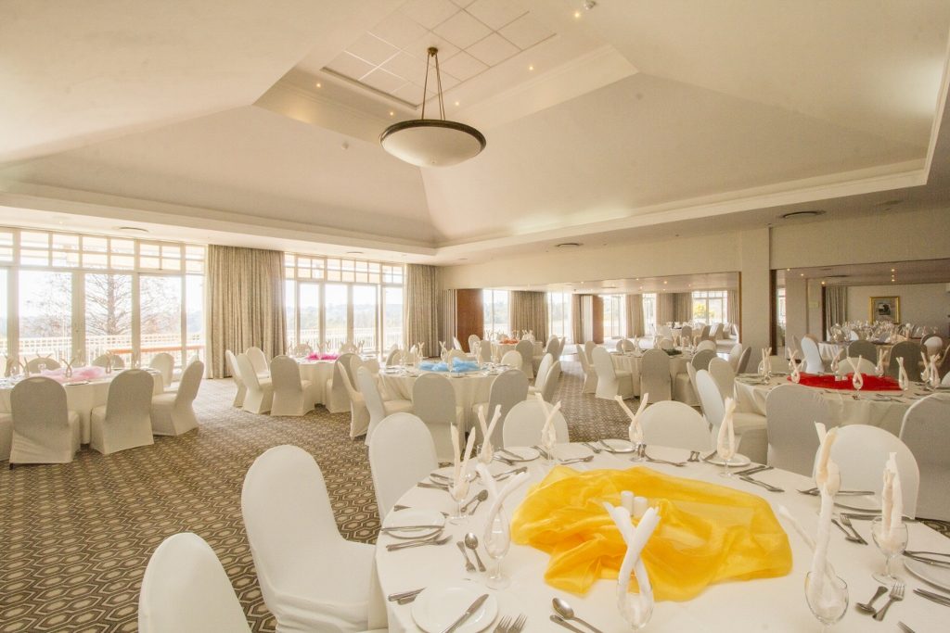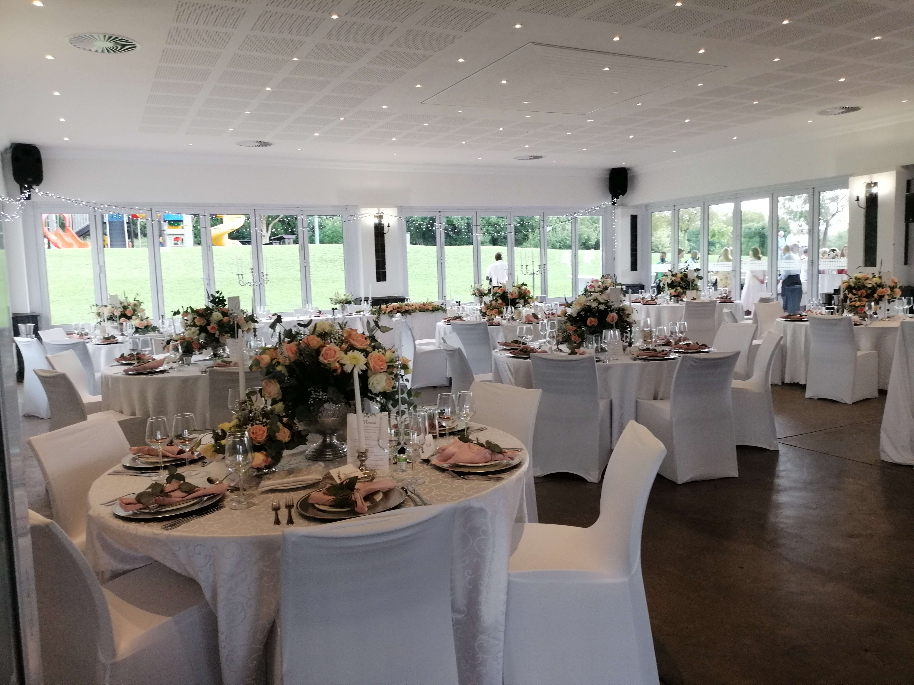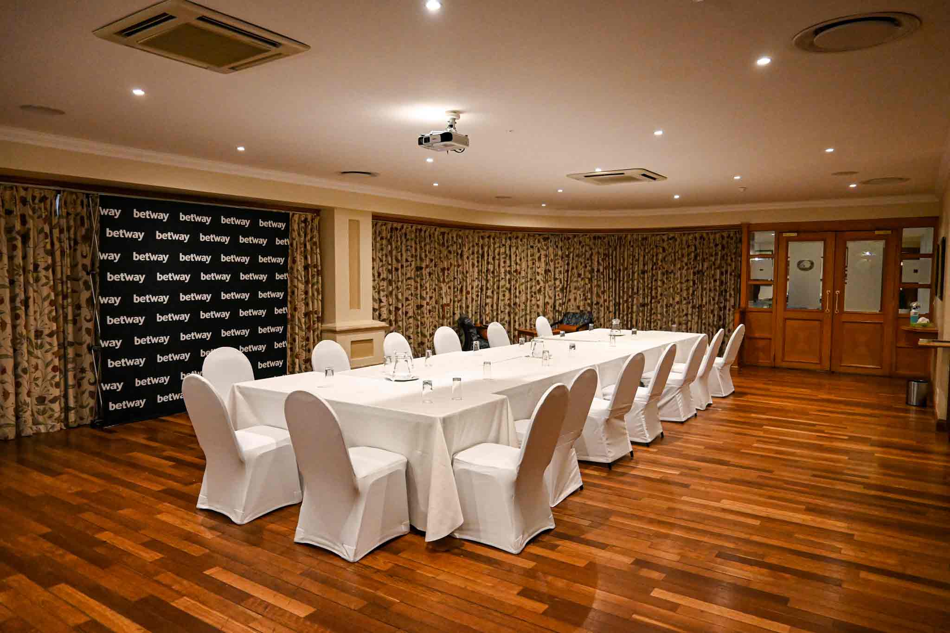Across our two locations, The Country Club Johannesburg offers various conference venues to suit events of any size. Our properties are located in Auckland Park and Woodmead – putting us in close proximity to both Sandton and the Johannesburg CBD.
All our conference venues are elegantly appointed and offer a full range of facilities. Our superb settings and convenient locations make for ideal conferencing and meetings solutions. The Club offers full catering and bar options. No self-catering is permitted at either facility.

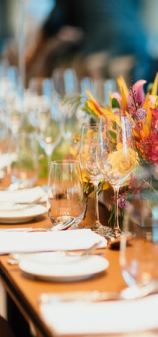

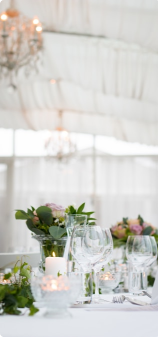
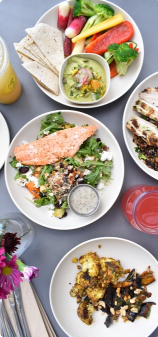
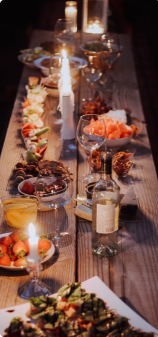
.png)
